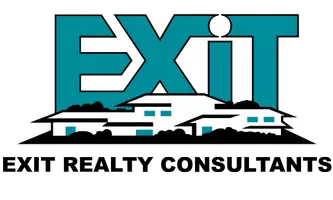
3 Beds
2 Baths
1,523 SqFt
3 Beds
2 Baths
1,523 SqFt
Open House
Sat Oct 11, 10:00am - 1:00pm
Key Details
Property Type Single Family Home
Sub Type Single Family Residence
Listing Status Active
Purchase Type For Sale
Square Footage 1,523 sqft
Price per Sqft $305
Subdivision Patterson Ranch Phase 5
MLS Listing ID 225126346
Bedrooms 3
Full Baths 2
HOA Y/N No
Year Built 2001
Lot Size 5,001 Sqft
Acres 0.1148
Property Sub-Type Single Family Residence
Source MLS Metrolist
Property Description
Location
State CA
County Stanislaus
Area 20308
Direction Heartland Ranch Drive to Kestrel Drive.
Rooms
Guest Accommodations No
Master Bathroom Tile, Tub w/Shower Over
Master Bedroom Closet, Walk-In Closet
Living Room Other
Dining Room Dining/Family Combo, Space in Kitchen
Kitchen Pantry Closet, Granite Counter, Kitchen/Family Combo
Interior
Heating Central, Fireplace(s)
Cooling Ceiling Fan(s), Central
Flooring Bamboo, Tile, Wood
Equipment Water Cond Equipment Owned
Window Features Dual Pane Full,Window Coverings
Appliance Free Standing Gas Range, Free Standing Refrigerator, Hood Over Range, Dishwasher, Disposal, Microwave, Other, Free Standing Gas Oven
Laundry Hookups Only, Inside Room
Exterior
Exterior Feature Covered Courtyard, Uncovered Courtyard
Parking Features Attached, Garage Facing Front
Garage Spaces 2.0
Fence Back Yard
Utilities Available Cable Available, Public, Sewer Connected, DSL Available, Electric, Internet Available, Natural Gas Connected
Roof Type Tile
Topography Level
Porch Front Porch
Private Pool No
Building
Lot Description Grass Artificial, Landscape Back, Landscape Front, Low Maintenance
Story 1
Foundation Slab
Sewer Public Sewer
Water Public
Architectural Style Traditional
Level or Stories One
Schools
Elementary Schools Patterson Joint
Middle Schools Patterson Joint
High Schools Patterson Joint
School District Stanislaus
Others
Senior Community No
Tax ID 021-041-050-000
Special Listing Condition None
Pets Allowed Yes


"My job is to find and attract mastery-based agents to the office, protect the culture, and make sure everyone is happy! "

