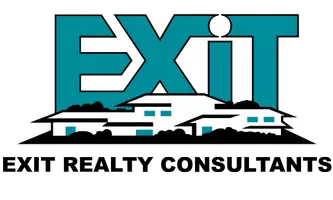
4 Beds
3 Baths
2,704 SqFt
4 Beds
3 Baths
2,704 SqFt
Open House
Sun Oct 12, 1:00pm - 4:00pm
Key Details
Property Type Single Family Home
Sub Type Single Family Residence
Listing Status Active
Purchase Type For Sale
Square Footage 2,704 sqft
Price per Sqft $262
Subdivision Gardner Parke
MLS Listing ID 225129564
Bedrooms 4
Full Baths 3
HOA Y/N No
Year Built 2024
Lot Size 7,148 Sqft
Acres 0.1641
Property Sub-Type Single Family Residence
Source MLS Metrolist
Property Description
Location
State CA
County Sacramento
Area 10829
Direction From Hwy 50 - Take Bradshaw Road South. Turn right on Florin Road, Left on Elk Grove Florin Road, Right on Spencerport Drive, Left on Oldfield Way.
Rooms
Family Room Great Room
Guest Accommodations No
Master Bathroom Shower Stall(s), Double Sinks, Low-Flow Shower(s), Low-Flow Toilet(s), Quartz, Window
Master Bedroom Walk-In Closet
Living Room Great Room
Dining Room Dining/Family Combo
Kitchen Breakfast Area, Pantry Closet, Quartz Counter, Slab Counter, Island, Stone Counter, Island w/Sink, Kitchen/Family Combo
Interior
Interior Features Cathedral Ceiling
Heating Central, Fireplace(s), Natural Gas
Cooling Ceiling Fan(s), Central
Flooring Carpet, Vinyl, Wood
Equipment Audio/Video Prewired
Window Features Triple Pane Full,Window Screens
Appliance Free Standing Gas Range, Free Standing Refrigerator, Gas Water Heater, Ice Maker, Dishwasher, Disposal, Microwave, Double Oven, Tankless Water Heater
Laundry Cabinets, Dryer Included, Sink, Gas Hook-Up, Hookups Only, Washer Included, Inside Area, Inside Room
Exterior
Exterior Feature Kitchen, Built-In Barbeque
Parking Features Attached, Interior Access
Garage Spaces 2.0
Fence Back Yard, Wood, Fenced
Utilities Available Sewer In & Connected, Electric, Solar, Underground Utilities, Natural Gas Connected
Roof Type Tile
Topography Level
Street Surface Paved
Porch Front Porch, Covered Patio
Private Pool No
Building
Lot Description Auto Sprinkler F&R, Curb(s), Grass Artificial
Story 2
Foundation Concrete, Slab
Builder Name Lennar
Sewer Public Sewer
Water Water District
Architectural Style Contemporary, Traditional
Level or Stories Two
Schools
Elementary Schools Sacramento Unified
Middle Schools Elk Grove Unified
High Schools Elk Grove Unified
School District Sacramento
Others
Senior Community No
Tax ID 065-0460-004-0000
Special Listing Condition None
Pets Allowed Yes, Cats OK, Dogs OK
Virtual Tour https://youtu.be/zTFpHl1qn4A


"My job is to find and attract mastery-based agents to the office, protect the culture, and make sure everyone is happy! "






