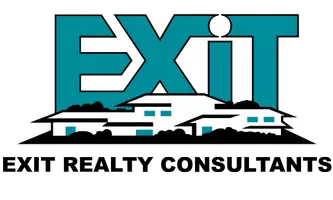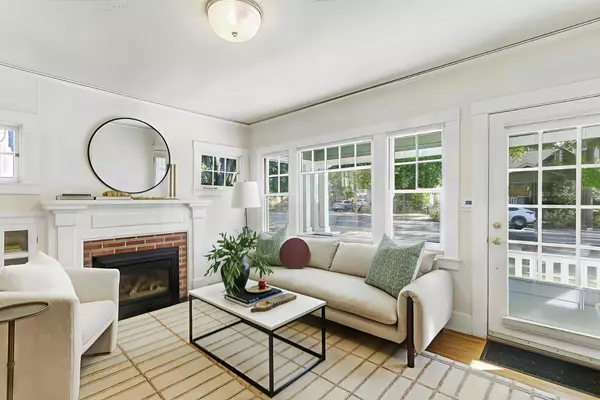
3 Beds
2 Baths
1,390 SqFt
3 Beds
2 Baths
1,390 SqFt
Key Details
Property Type Single Family Home
Sub Type Single Family Residence
Listing Status Active
Purchase Type For Sale
Square Footage 1,390 sqft
Price per Sqft $582
MLS Listing ID 225129253
Bedrooms 3
Full Baths 2
HOA Y/N No
Year Built 1928
Lot Size 4,792 Sqft
Acres 0.11
Property Sub-Type Single Family Residence
Source MLS Metrolist
Property Description
Location
State CA
County Sacramento
Area 10818
Direction From Sutterville Road go North on West Curtis Drive to North on 26th Street, west on 5th Avenue to address.
Rooms
Basement Partial
Guest Accommodations No
Master Bathroom Shower Stall(s), Tile, Window
Master Bedroom Closet, Ground Floor
Living Room Other
Dining Room Formal Room
Kitchen Breakfast Room, Quartz Counter, Stone Counter
Interior
Heating Central, Ductless, Fireplace(s)
Cooling Ceiling Fan(s), Central, Ductless
Flooring Carpet, Tile, Wood
Fireplaces Number 1
Fireplaces Type Living Room, Gas Log
Appliance Free Standing Gas Range, Free Standing Refrigerator, Dishwasher, Disposal, Microwave
Laundry Washer/Dryer Stacked Included, Inside Area
Exterior
Parking Features Other
Fence Back Yard, Wood
Utilities Available Sewer In & Connected, Electric, Natural Gas Connected
Roof Type Composition
Topography Level
Porch Front Porch
Private Pool No
Building
Lot Description Auto Sprinkler Front, Auto Sprinkler Rear, Curb(s)/Gutter(s), Street Lights, Landscape Back, Landscape Front
Story 2
Foundation Raised
Sewer Public Sewer
Water Meter on Site
Architectural Style Craftsman
Schools
Elementary Schools Sacramento Unified
Middle Schools Sacramento Unified
High Schools Sacramento Unified
School District Sacramento
Others
Senior Community No
Tax ID 013-0114-012-0000
Special Listing Condition None


"My job is to find and attract mastery-based agents to the office, protect the culture, and make sure everyone is happy! "






