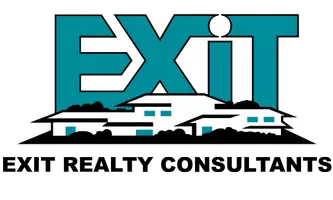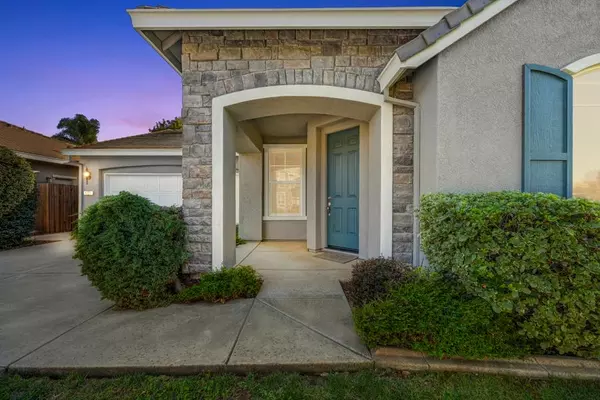
3 Beds
2 Baths
1,468 SqFt
3 Beds
2 Baths
1,468 SqFt
Open House
Sat Oct 11, 1:00pm - 4:00pm
Sun Oct 12, 1:00pm - 4:00pm
Key Details
Property Type Single Family Home
Sub Type Single Family Residence
Listing Status Active
Purchase Type For Sale
Square Footage 1,468 sqft
Price per Sqft $364
Subdivision Sunridge Park
MLS Listing ID 225131230
Bedrooms 3
Full Baths 2
HOA Y/N No
Year Built 2007
Lot Size 6,046 Sqft
Acres 0.1388
Property Sub-Type Single Family Residence
Source MLS Metrolist
Property Description
Location
State CA
County Sacramento
Area 10742
Direction Hwy-50 to SOUTH on ZINFANDEL, 3.25-MI to LEFT on DOUGLAS, 3.5-MI to RIGHT on TIMBERLANDS DR, to LEFT on Borderlands Drive, to 4221 Borderlands, WELCOME....you have arrived at your NEW HOME!
Rooms
Guest Accommodations No
Master Bathroom Double Sinks, Fiberglass, Tub w/Shower Over, Walk-In Closet, Window
Living Room Great Room
Dining Room Dining/Living Combo
Kitchen Ceramic Counter, Pantry Closet, Island, Island w/Sink, Tile Counter
Interior
Heating Central, Fireplace(s), Natural Gas
Flooring Vinyl, Wood, See Remarks, Other
Fireplaces Number 1
Fireplaces Type Living Room, Gas Log
Appliance Gas Cook Top, Built-In Gas Oven, Dishwasher, Disposal, Microwave
Laundry Cabinets, Electric, Gas Hook-Up, Hookups Only, Inside Room
Exterior
Parking Features Attached, Garage Door Opener, Garage Facing Front
Garage Spaces 2.0
Fence Back Yard, Wood, Fenced
Utilities Available Cable Available, Internet Available, Underground Utilities, Natural Gas Connected
Roof Type Cement,Tile
Porch Uncovered Patio
Private Pool No
Building
Lot Description Auto Sprinkler F&R, Curb(s)/Gutter(s), Shape Regular, Street Lights, Low Maintenance
Story 1
Foundation Concrete, Slab
Sewer Public Sewer
Water Meter on Site, Water District
Architectural Style Mediterranean
Schools
Elementary Schools Elk Grove Unified
Middle Schools Elk Grove Unified
High Schools Elk Grove Unified
School District Sacramento
Others
Senior Community No
Tax ID 067-0860-047-0000
Special Listing Condition None
Virtual Tour https://fusion.realtourvision.com/297388


"My job is to find and attract mastery-based agents to the office, protect the culture, and make sure everyone is happy! "






