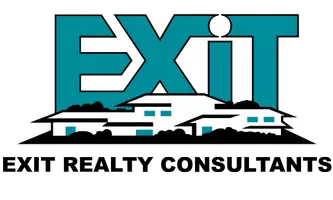
3 Beds
2 Baths
1,649 SqFt
3 Beds
2 Baths
1,649 SqFt
Key Details
Property Type Single Family Home
Sub Type Single Family Residence
Listing Status Active
Purchase Type For Sale
Square Footage 1,649 sqft
Price per Sqft $288
MLS Listing ID 225131598
Bedrooms 3
Full Baths 2
HOA Y/N No
Year Built 2001
Lot Size 5,192 Sqft
Acres 0.1192
Property Sub-Type Single Family Residence
Source MLS Metrolist
Property Description
Location
State CA
County San Joaquin
Area 20803
Direction From the 5 South, exit French Camp Rd, make a right turn,Right on McCuen, 1st left on Dominion Dr, first left on Miramare Ln, 1st left on Hearthwood Ln, slight right, property on your left
Rooms
Guest Accommodations No
Master Bathroom Shower Stall(s), Double Sinks, Soaking Tub, Tile
Master Bedroom Walk-In Closet
Living Room Cathedral/Vaulted
Dining Room Space in Kitchen
Interior
Cooling Ceiling Fan(s), Central, Wall Unit(s), Window Unit(s)
Window Features Dual Pane Full,Window Coverings
Appliance Free Standing Gas Range, Hood Over Range, Dishwasher, Plumbed For Ice Maker
Laundry Cabinets, Electric, Gas Hook-Up, Hookups Only, None, Inside Room
Exterior
Parking Features Attached, Garage Door Opener, Garage Facing Front
Garage Spaces 2.0
Fence Back Yard
Utilities Available Sewer In & Connected, Electric, Natural Gas Connected
Roof Type Slate,Other
Street Surface Asphalt
Private Pool No
Building
Lot Description Court, Landscape Front
Story 1
Foundation Concrete
Sewer Public Sewer
Water Meter on Site, Public
Level or Stories One
Schools
Elementary Schools Manteca Unified
Middle Schools Manteca Unified
High Schools Manteca Unified
School District San Joaquin
Others
Senior Community No
Tax ID 166-040-36
Special Listing Condition None


"My job is to find and attract mastery-based agents to the office, protect the culture, and make sure everyone is happy! "






