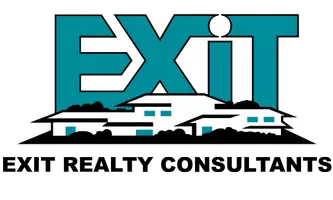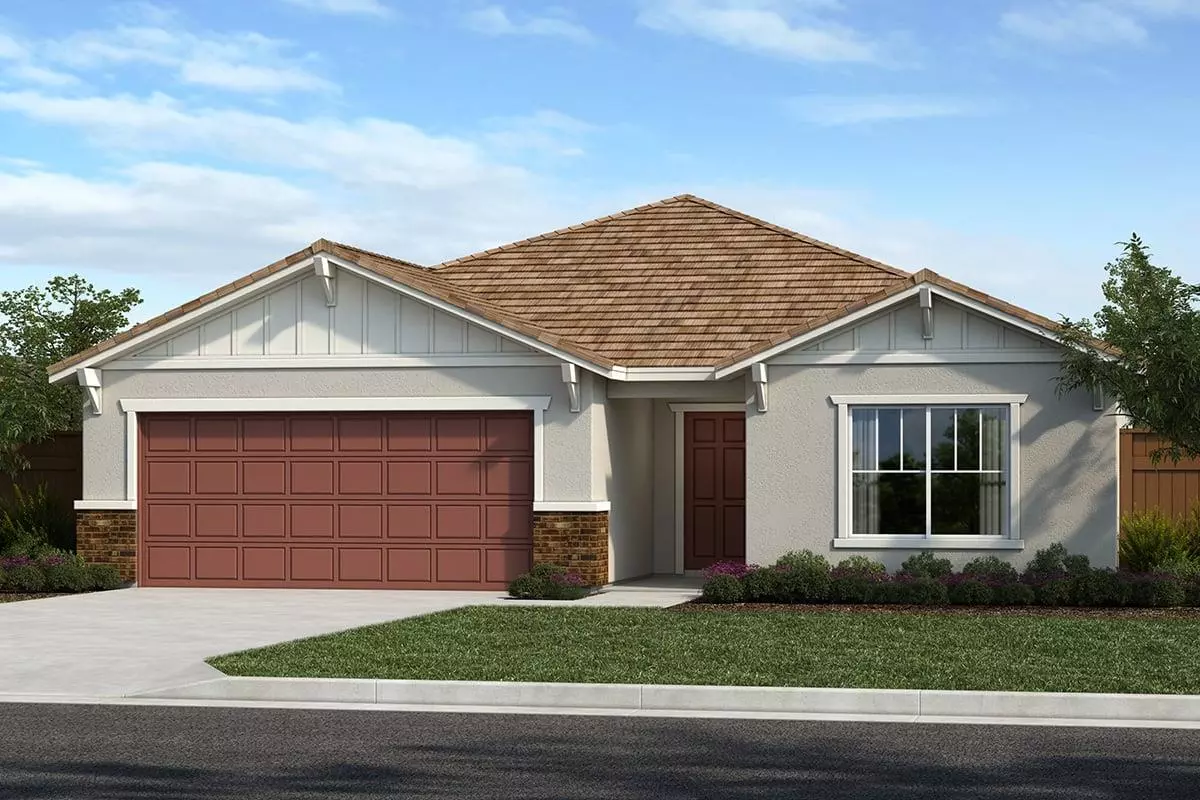
4 Beds
2 Baths
1,926 SqFt
4 Beds
2 Baths
1,926 SqFt
Key Details
Property Type Single Family Home
Sub Type Single Family Residence
Listing Status Active
Purchase Type For Sale
Square Footage 1,926 sqft
Price per Sqft $288
MLS Listing ID 225132104
Bedrooms 4
Full Baths 2
HOA Y/N No
Lot Size 6,075 Sqft
Acres 0.1395
Property Sub-Type Single Family Residence
Source MLS Metrolist
Property Description
Location
State CA
County San Joaquin
Area 20705
Direction From Hwy. 99, exit Morada Ln. heading west. Turn right on Holman Rd., right on PFC Jesse Mizener St. and right on Allman Dr. Follow KB flags to sales center.
Rooms
Guest Accommodations No
Master Bathroom Shower Stall(s)
Living Room Great Room
Dining Room Dining/Family Combo
Kitchen Pantry Closet, Quartz Counter, Island w/Sink
Interior
Heating Central
Cooling Central
Flooring Carpet, Vinyl
Laundry Inside Room
Exterior
Garage Spaces 2.0
Utilities Available Public
Roof Type Tile
Private Pool No
Building
Lot Description Other
Story 1
Foundation Concrete, Slab
Sewer Public Sewer
Water Public
Schools
Elementary Schools Lodi Unified
Middle Schools Lodi Unified
High Schools Lodi Unified
School District San Joaquin
Others
Senior Community No
Tax ID 122-270-44
Special Listing Condition None


"My job is to find and attract mastery-based agents to the office, protect the culture, and make sure everyone is happy! "

