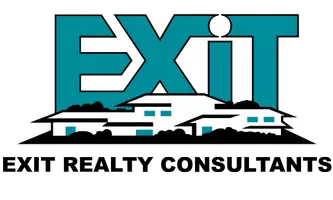$388,000
$394,999
1.8%For more information regarding the value of a property, please contact us for a free consultation.
2 Beds
2 Baths
939 SqFt
SOLD DATE : 09/12/2025
Key Details
Sold Price $388,000
Property Type Single Family Home
Sub Type Single Family Residence
Listing Status Sold
Purchase Type For Sale
Square Footage 939 sqft
Price per Sqft $413
Subdivision Deerfield 01
MLS Listing ID 225061300
Sold Date 09/12/25
Bedrooms 2
Full Baths 2
HOA Y/N No
Year Built 1979
Lot Size 5,602 Sqft
Acres 0.1286
Property Sub-Type Single Family Residence
Source MLS Metrolist
Property Description
Welcome to this beautifully updated 2-bedroom home that perfectly blends comfort, style, and functionality. Step inside to find brand new vinyl plank flooring throughout, complemented by fresh interior and exterior paint that gives the home a bright, modern feel. The kitchen has been completely remodeled with new cabinets, sleek granite countertops, and a contemporary design perfect for everyday living and entertaining. Both bathrooms have been tastefully updated with quality finishes, offering a clean and elegant space to unwind. Enjoy year-round comfort with central heating and air conditioning, along with brand new dual pane windows that enhance energy efficiency and natural light. The home is nestled among mature trees that provide shade and a sense of serenity, creating a peaceful outdoor environment. The spacious 2-car garage offers plenty of room for parking and storage. Situated in a desirable neighborhood, this move-in-ready home offers charm, modern upgrades, and convenience all in one. Don't miss this incredible opportunity!
Location
State CA
County Sacramento
Area 10823
Direction Mack rd to Deer Creek to address
Rooms
Guest Accommodations No
Master Bathroom Shower Stall(s), Window
Living Room Great Room
Dining Room Space in Kitchen
Kitchen Stone Counter
Interior
Interior Features Cathedral Ceiling
Heating Central
Cooling Central
Flooring Vinyl
Window Features Dual Pane Full
Appliance Free Standing Electric Range
Laundry Inside Area
Exterior
Parking Features Attached, Garage Facing Front
Garage Spaces 2.0
Fence Back Yard
Utilities Available Cable Available, Sewer In & Connected, Internet Available
Roof Type Composition
Private Pool No
Building
Lot Description Shape Regular, Street Lights
Story 1
Foundation Slab
Sewer Septic Connected
Water Public
Architectural Style Contemporary
Level or Stories One
Schools
Elementary Schools Elk Grove Unified
Middle Schools Elk Grove Unified
High Schools Elk Grove Unified
School District Sacramento
Others
Senior Community No
Tax ID 119-0250-002-0000
Special Listing Condition None
Read Less Info
Want to know what your home might be worth? Contact us for a FREE valuation!

Our team is ready to help you sell your home for the highest possible price ASAP

Bought with FX Realty
GET MORE INFORMATION







