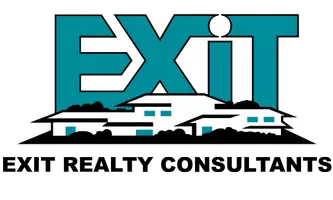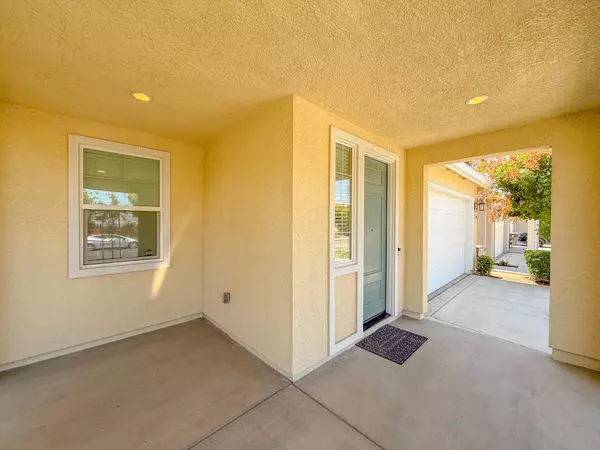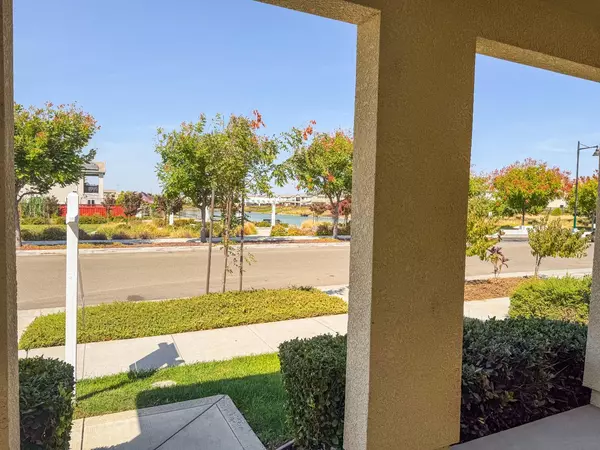$640,000
$647,500
1.2%For more information regarding the value of a property, please contact us for a free consultation.
4 Beds
3 Baths
2,566 SqFt
SOLD DATE : 10/09/2025
Key Details
Sold Price $640,000
Property Type Single Family Home
Sub Type Single Family Residence
Listing Status Sold
Purchase Type For Sale
Square Footage 2,566 sqft
Price per Sqft $249
MLS Listing ID 225112120
Sold Date 10/09/25
Bedrooms 4
Full Baths 3
HOA Y/N No
Year Built 2018
Lot Size 4,051 Sqft
Acres 0.093
Property Sub-Type Single Family Residence
Source MLS Metrolist
Property Description
18290 Amador Drive offers lake views from the front porch in the sought-after River Islands community. This 4-bedroom, 3-bathroom home spans 2,566 sq. ft. with an excellent interior and exterior layout. On the main level, the kitchen anchors the home with granite counters, a large island highlighted by pendant lighting, a gas range, and a walk-in pantry. The open design flows into the living area, where the stone-accented gas fireplace creates a true centerpiece. A full bedroom and bath on the first floor give flexibility for guests, work, or fitness space. Upstairs, the primary suite stands out with dual walk-in closets and a spa-like bath featuring a soaking tub, separate shower, and dual vanities. A loft provides additional living space suited for media, study, or creative use. The laundry room is also upstairs, designed with built-in cabinetry to keep the space organized. The exterior includes an attached two car garage with room for vehicles plus workshop or hobby space, a low-maintenance backyard ready to be finished to your vision, and established landscaping in front. From the porch, the lake view sets this property apart and underscores its prime location near community greenbelts, gathering spaces, and the Boathouse.
Location
State CA
County San Joaquin
Area 20507
Direction Use preferred GPS
Rooms
Guest Accommodations No
Living Room Great Room
Dining Room Dining Bar, Dining/Family Combo
Kitchen Pantry Closet, Granite Counter, Island, Island w/Sink, Kitchen/Family Combo
Interior
Heating Central
Cooling Ceiling Fan(s), Central
Flooring Carpet, Tile
Fireplaces Number 1
Fireplaces Type Living Room, Electric, Stone
Laundry Dryer Included, Washer Included, Inside Area, Inside Room
Exterior
Parking Features Attached
Garage Spaces 2.0
Utilities Available Public
Roof Type Tile
Private Pool No
Building
Lot Description Auto Sprinkler Front, Landscape Back, Landscape Front, Low Maintenance
Story 2
Foundation Slab
Sewer Public Sewer
Water Public
Schools
Elementary Schools Banta
Middle Schools Banta
High Schools Tracy Unified
School District San Joaquin
Others
Senior Community No
Tax ID 210-220-47
Special Listing Condition None
Read Less Info
Want to know what your home might be worth? Contact us for a FREE valuation!

Our team is ready to help you sell your home for the highest possible price ASAP

Bought with eXp Realty of California
GET MORE INFORMATION







